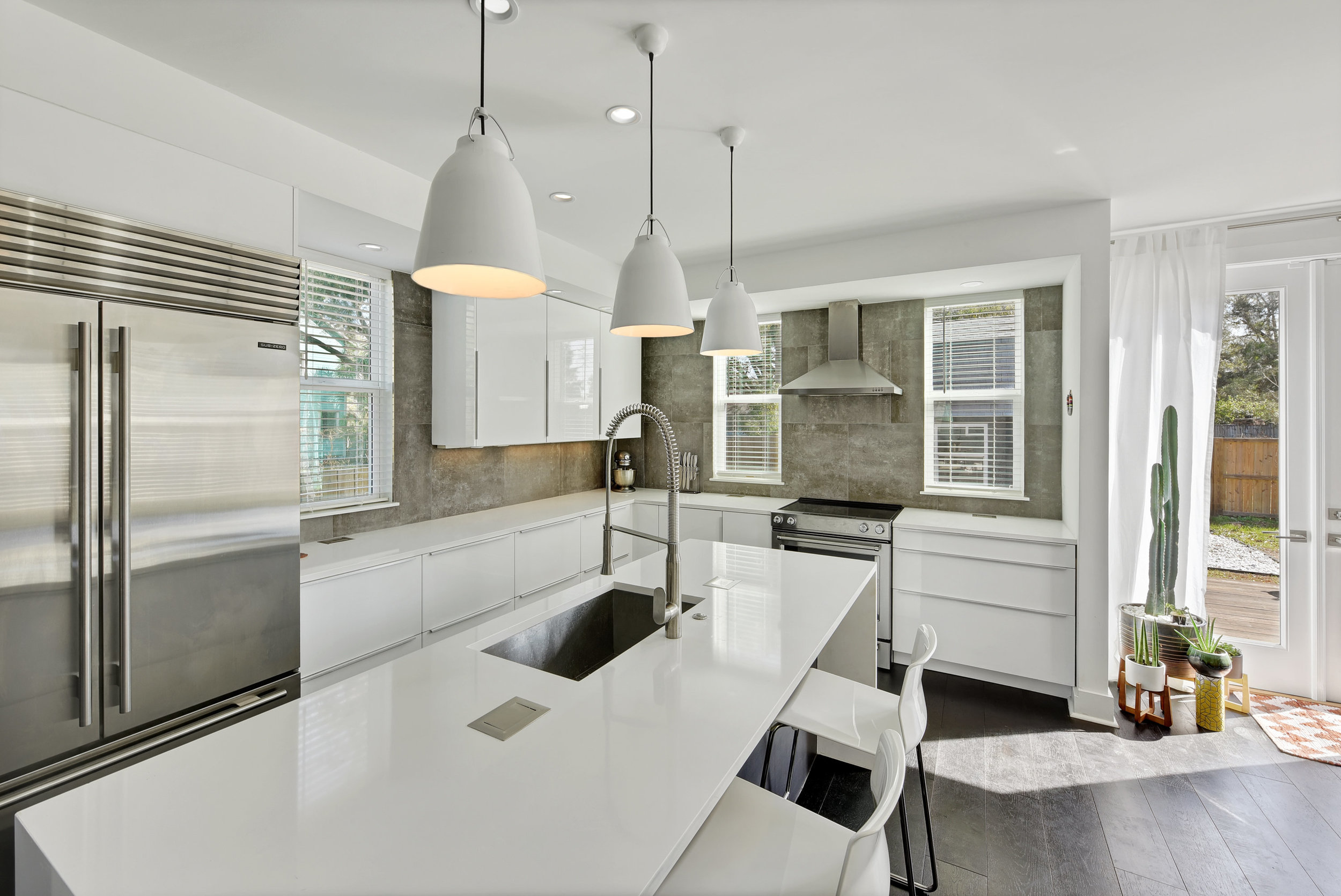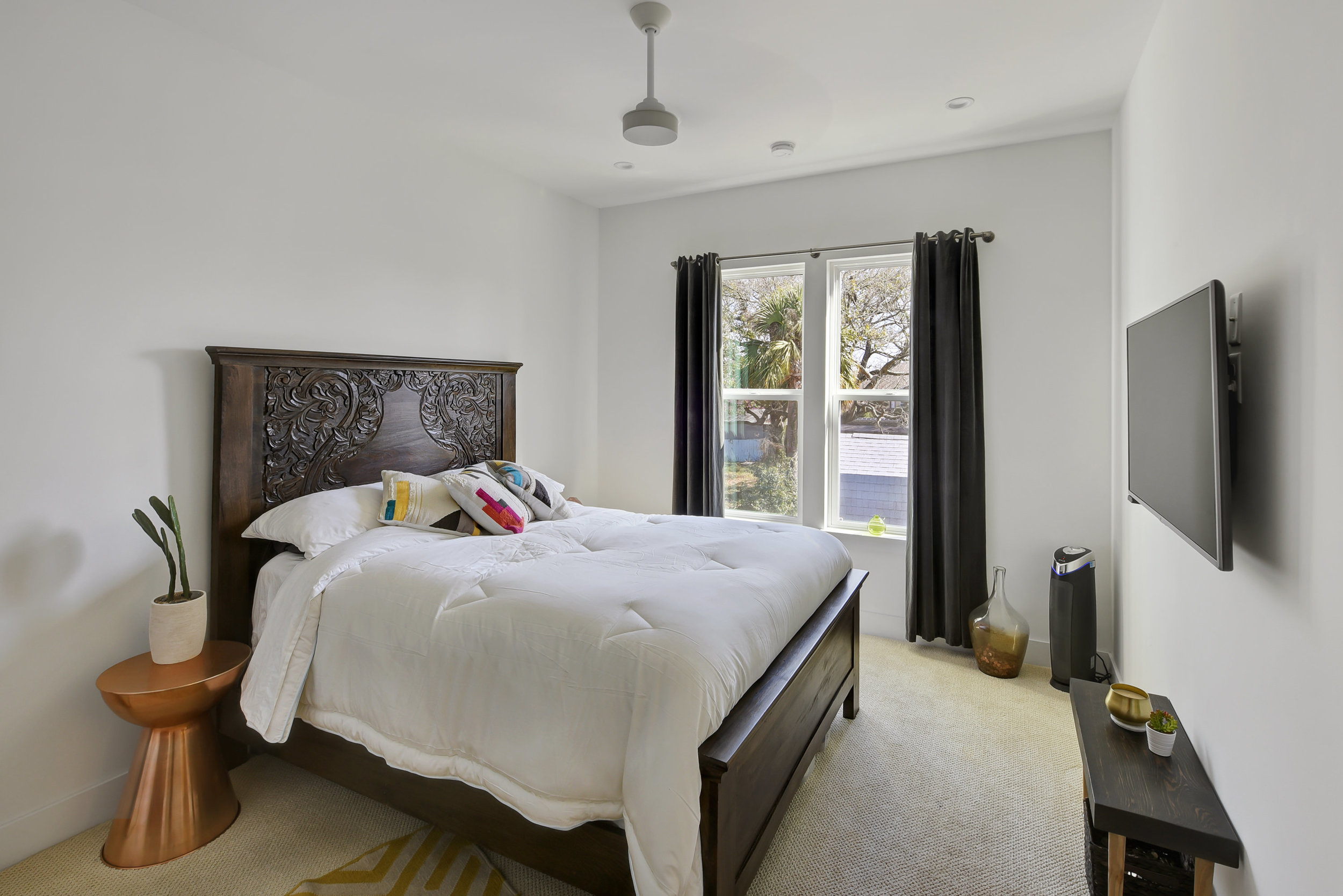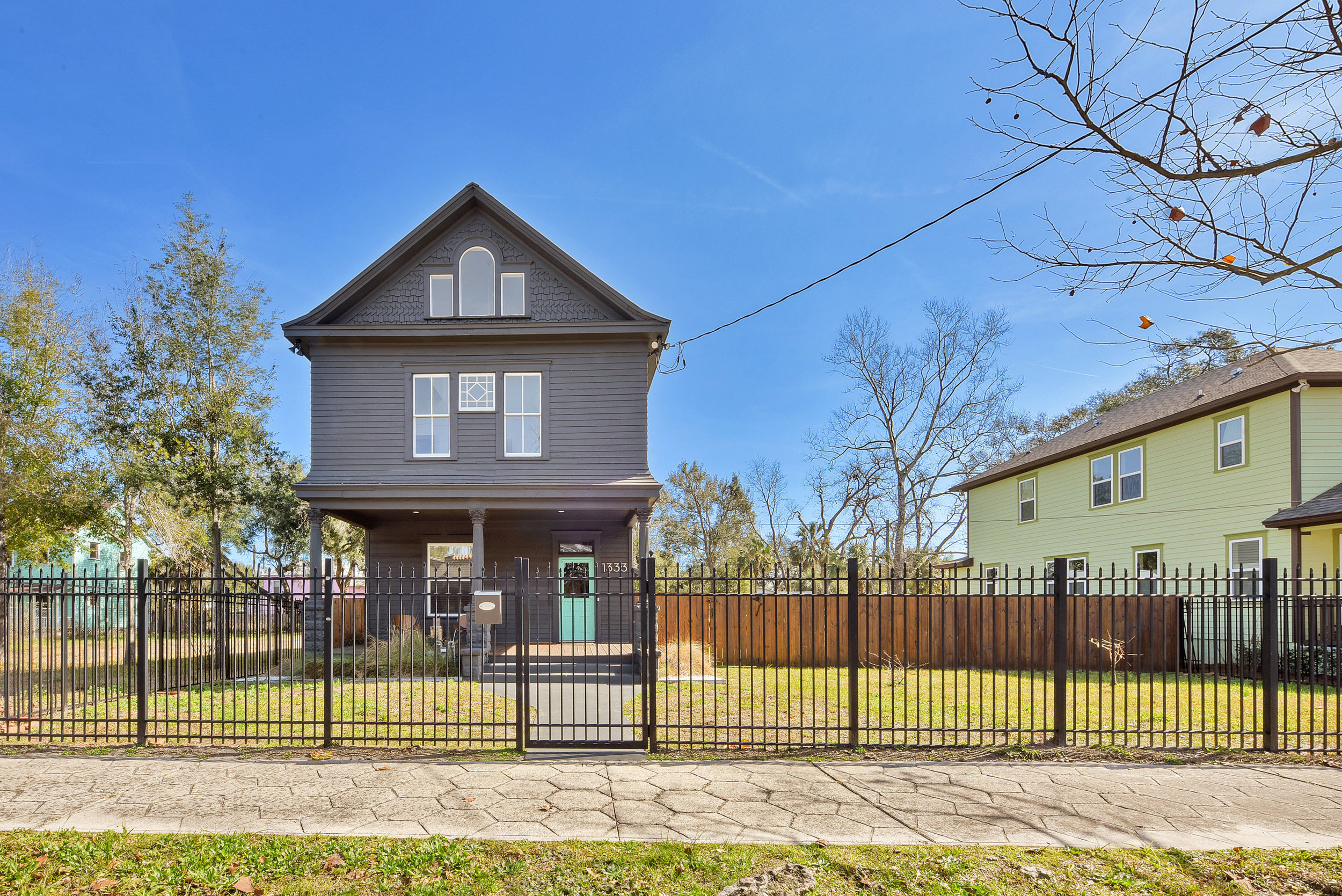Saving a potential tear-down home in Historic Springfield
Private Residence
This home started as a potential tear down. Once the clients realized that was not an option, we were hired to save this derelict home. About the only things worth saving were the exterior shell, the burly maple front parlor and the main staircase. The interior was already mostly down to the studs with any architectural features already removed. Our goal was to blend a modern interior with the remaining original interior items and the original exterior. The pictures really tell the story. Dark floors tie the first floor together and allow the maple trim to pop. The HVAC, electrical and plumbing of the house are all new. We also specified full spray foam insulation for lower utility bills. Obviously, this house is not for everyone, but for someone that wants to live in a modern home that fits into the fabric of a historic district, this might be the one. There is a fun surprise when you climb the stairs and the traditional railing is met with a modern stainless steal cable rail on the second-floor landing. It was a conscious decision to paint the entire exterior one solid color. The white windows offset the dark gray siding and trim details. All of the exterior details are still there but the monochromatic pallet give the home a modern feel. We really enjoyed having the opportunity to help save a historic home and hopefully give it another 100 years of life.




























